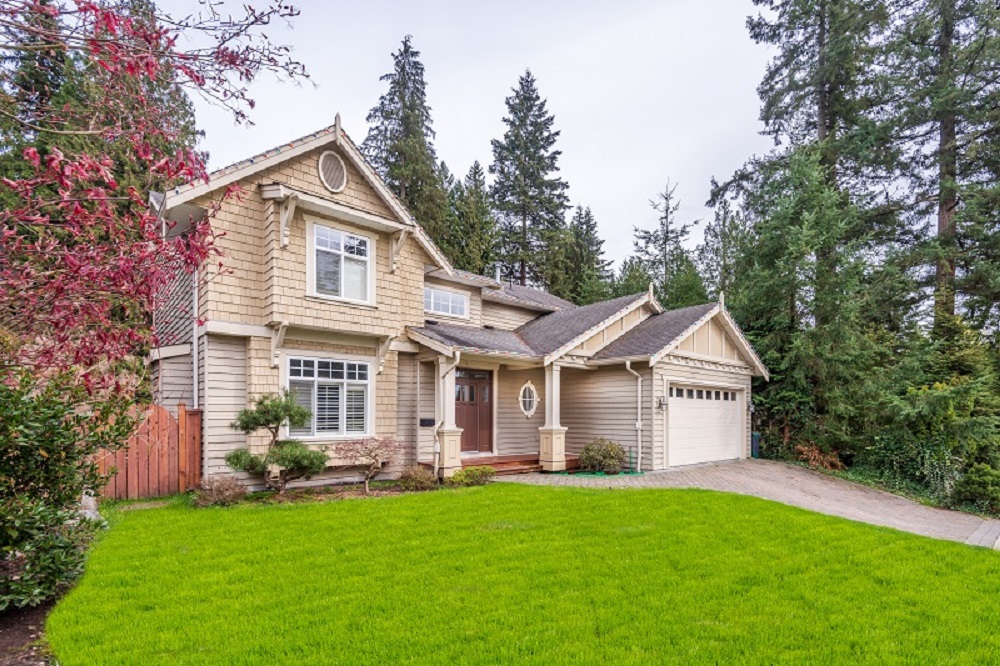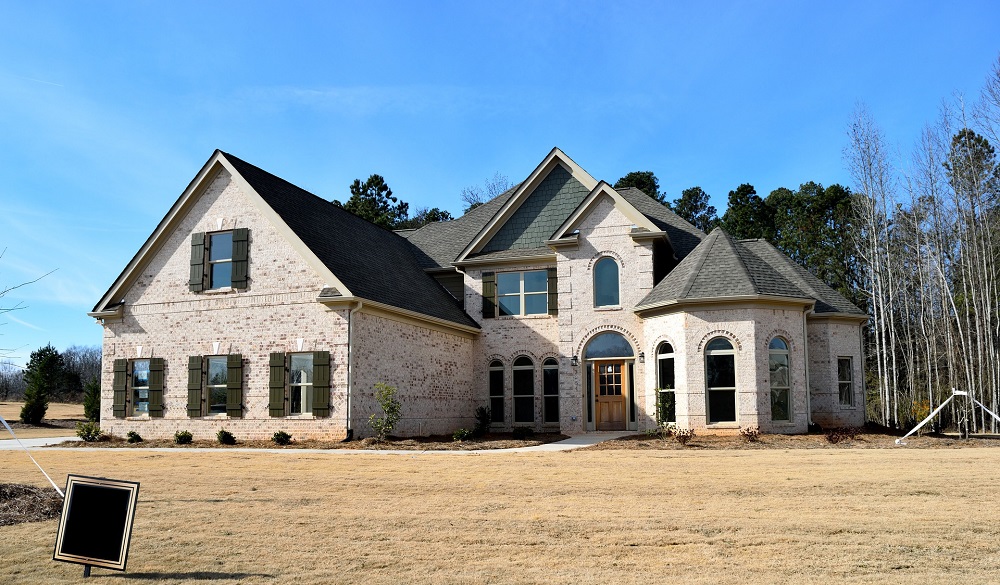Are you wondering if there’s a simple way to accommodate elderly parents, create a guest space, or score extra rental income without breaking the bank? Have you ever considered adding a small, self-contained property in your backyard to solve these housing concerns? If so, you’re in the right place. In this guide, we’ll chat about how to build the perfect granny flat, from sorting out regulations to picking the right design. We’ll even cover budgeting tips and frequently asked questions.
A granny flat is basically a separate dwelling built on the same land as a primary home. In Australia, these compact structures are hugely popular for their flexibility. By reading on, you’ll discover why granny flats are a good investment, how to navigate council approvals, and how much it might cost—especially in places like Sydney. You’ll also find out how to make your granny flat pop with a stylish interior and space-saving floor plan.
So, if you’re ready to explore granny flats in detail, get comfortable and let’s break it all down. We’ll consider the ins and outs of designing a basic granny flat, compare self-build granny annexe options with professional services, and even answer top questions like “How much to build a granny flat in NSW?”. By the end of this guide, you’ll have a full understanding of what’s involved and what steps to take to launch your own successful granny flat project.
What Is A Granny Flat And Why Build One?
A granny flat, also called a secondary dwelling, is an independent living space that shares the same plot of land as your main house. It typically features a separate entrance, living area, kitchen (or kitchenette), bathroom, and one or more bedrooms—though many people opt for 1 bedroom granny flat designs to keep costs in check. The reason why homeowners build them can vary. Some want to give older family members privacy while keeping them close by. Others see the appeal in boosting property value and potentially renting out the space.
Key Benefits Of Adding A Granny Flat
Design flexibility and cost-effectiveness rank high among the perks. In many Australian states, building a small granny flat can be cheaper than tackling an extension of your existing house. A granny flat is also easier to plan and maintain. Not to mention, they’re perfect for multi-generational living. Because the structure is smaller, it’s a relatively quick build, meaning you’ll get to put it to use sooner rather than later.
Understanding Regulations And Approvals
Council Requirements In NSW: What You Need To Know
Before you jump into any building work, it’s vital to get familiar with local regulations. Council requirements in NSW often limit the size and height of a granny flat, as well as how close it can be to the property boundary. Typically, the maximum size sits around 60 square metres, though exact rules can differ between councils.
Is A Granny Flat Cheaper To Build Than An Extension?
Many people ask if a granny flat is cheaper than extending your existing home. In most cases, yes. While both options need materials, labour, and council approval, granny flats usually have smaller footprints and simpler designs. That means fewer walls, less roofing, and a quicker building process. Think of it as a purposeful, self-contained miniature home—so it often ends up costing less than a large-scale extension.
Do I Need A Development Application In Sydney?
It ultimately depends on whether your project qualifies as a complying development. If you meet certain size, zoning, and setback requirements, you may be able to avoid lodging a full development application (DA) and proceed with a CDC instead. However, if your property is constrained by heritage listings, bushfire zones, or other provisions, you could require a DA.
Planning Your Perfect Granny Flat

Diy Granny Flat Plans: Getting Started
If you’ve ever looked up “DIY granny flat plans,” you might be wondering how feasible it really is to draw up your own blueprint. Starting with a site inspection is essential—work out where your granny flat can fit on the land. Think about practicalities like drainage, power connections, and access for builders and materials. Once you sense how much room you have, it’s time to draft your layout.
How To Build A Granny Flat Step By Step
Many people search for “how to build a granny flat step by step.” The main stages generally include site assessment, planning, council approval, foundation work, framing, roofing, plumbing, and electrical installation, plus finishing touches like painting and flooring. Construction can move quite quickly once the structure is up, especially if you choose a prefabricated system.
Choosing Between Self-Build Granny Annexe And Hiring Professionals
Self-build granny annexe options speak to DIY enthusiasts who relish the challenge of constructing something significant with their own two hands. It’s a big job, though. If you have the right knowledge, time, and mates willing to help, it can be quite fulfilling. You’ll learn a range of skills and have more control over design tweaks as you go.
Budgeting and Costs
How Much To Build A Granny Flat In NSW?
Wondering how much to build a granny flat in NSW? Costs can vary widely based on size, materials, and whether you hire a builder. On average, you might spend anywhere from AU$120,000 to AU$200,000 for a fully completed structure. This could go up if you select premium fittings or top-of-the-line appliances.
Granny Flat Sydney Cost Vs. Regional Costs
When calculating granny flat Sydney cost, you’ll typically see a higher figure. Labour charges, permit fees, and material expenses in the city often exceed what you’ll find in more regional locations. If you live somewhere remote, you might need to factor in transport fees for materials or a shortage of local builders, which can also inflate the price.
Breaking Down The Cost Of Building A Granny Flat In Sydney
To get a sense of what you’re actually paying for, it helps to split it into categories. Site preparation, such as excavating and levelling the ground, forms a big chunk of the total. Then you have construction labour, including framers, bricklayers, and electricians. Materials themselves can also represent a large portion, especially if you go for high-grade flooring or custom kitchens.
Tips For Reducing Construction Expenses
If you’re serious about saving money, consider a few cost-cutting measures. First, adopt a small granny flat design that uses space efficiently without wasted nooks. Also, shop around for materials. You don’t always need brand-new doors, windows, or kitchen cabinets—some second-hand or reclaimed pieces can look fantastic when refurbished.
Choosing The Right Design
Small Granny Flat Plans: Maximising Space
Small granny flat plans are all about thoughtful layout. Start with the essentials: a comfortable bedroom, a compact living area, and a functional kitchenette. If space is tight, consider an open-plan design where the kitchen and lounge flow seamlessly into each other. You can use clever storage solutions like built-in wardrobes, shelving within wall niches, or under-bed compartments to keep clutter at bay.
Bedroom Granny Flat Designs: Popular Layouts
There’s no single template for a standout 1 bedroom granny flat design. However, common layouts include a combined living and dining area with the bedroom offset to one side. In some cases, the bedroom is placed at one end, with a short hallway leading to the living area in the centre, and wet areas (like bathroom and laundry) on the opposite side.
Granny Flat Kitchenette: Essential Features
A granny flat kitchenette doesn’t need to be extravagant, but it should have practical essentials. A compact fridge, a two-burner cooktop, and enough bench space to prepare meals are usually enough. Some people add a small oven or a microwave oven-and-grill combo for light cooking. And if you really want to boost the practicality, install cabinets for storage and a decent sink.
Granny Flat Interior And Styling Ideas
A granny flat interior can be cosy, modern, or even a little quirky. Think about using multi-functional furniture, like a sofa bed for the lounge area or a small dining table that doubles as a work desk. Mirrors are another trick that can visually expand the room.
Designing A Basic Granny Flat On A Budget
If you’re aiming for a basic granny flat, think minimalistic but functional. Use standard-sized doors, windows, and fixtures to keep costs predictable. Off-the-shelf cabinetry and simple flooring like laminate or vinyl can look great, and they’re usually cheaper than bespoke options.
Permits And Legal Considerations

Common Pitfalls In Council Approval
One of the biggest pitfalls is not doing enough research before lodging an application. Council rules vary, and a small oversight—like forgetting boundary setbacks—can lead to a declined request. Another issue is underestimating the time it takes to complete environmental or heritage assessments.
Can I Build A Granny Flat In My Backyard Without Approval?
A common question is whether you can build a granny flat in your backyard without approval. Generally, the answer is no. In most cases, you must comply with local regulations, and you’ll need official consent via either a DA or a CDC. A few small structures, such as tiny studios under certain size thresholds, may be permissible without full council approval, but these are rarely considered proper granny flats.
Insurance And Warranty Essentials
Don’t overlook insurance when designing and building your granny flat. Builders in NSW must carry Home Building Compensation cover for residential work above a certain value. You also want to ensure your property insurance extends to the new structure, covering potential damages and liability.
Conclusion
Summing up, building a granny flat can be a brilliant move. Whether you follow DIY granny flat plans, invest in a prefabricated kit, or hire granny flats builders in NSW, you have plenty of options to suit your capabilities and budget. The key is investing time in planning. Research council regulations, draft a layout that makes sense, and be realistic about costs.
theblueridgegal.com (Article Sourced Website)
#Build #Perfect #Granny #Flat
